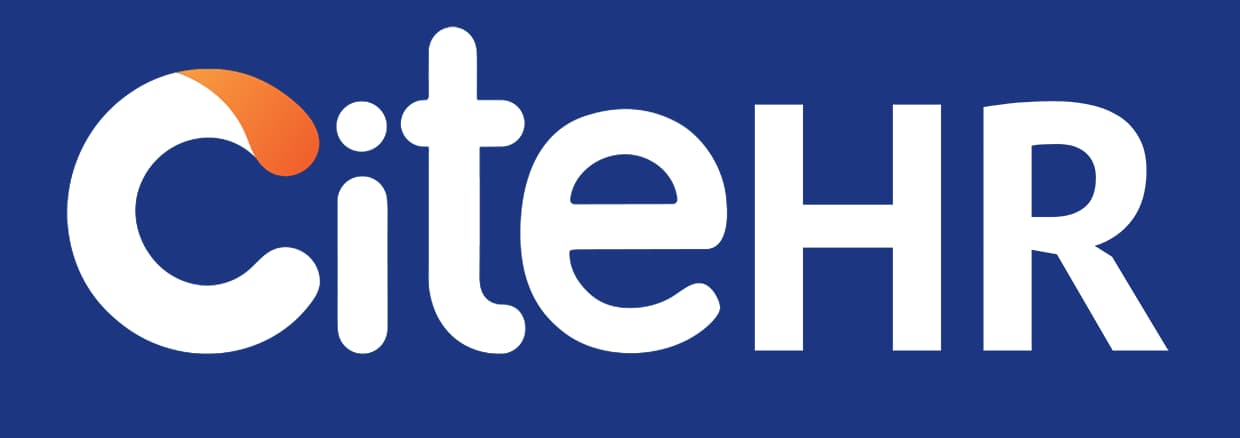Sir, please tells me how we renew factory act license give form and fees structure or how we calculate fee under himachal govt, rule Regards Harnek Singh
From India, Chandigarh
From India, Chandigarh
Dear Harnek Singh, Pl get a copy of the Himachal Pradesh Rules of the Factories Act wherein the procedure for renewal is discribed. Mind you, you have to submit the forms by end November. Regards KK
From India, Bhopal
From India, Bhopal
The following documents are required to be submitted along with a forwarding letter for the renewal of a License:
(i) Form No.2 in triplicate, duly filled out and complete in all respects.
(ii) Fees for the renewal of the License, which are the same as for the grant of the License, and the procedure for payment of the fee for renewal is the same as that for the grant of the license. The original receipt TR6 is to be enclosed with the applications.
(iii) Original license, for endorsement of renewal.
The fees for the renewal of the Factories License are also attached along with the reply.
Note: The process of renewal of Factories License is the same throughout the country.
Regards
From India, Chandigarh
(i) Form No.2 in triplicate, duly filled out and complete in all respects.
(ii) Fees for the renewal of the License, which are the same as for the grant of the License, and the procedure for payment of the fee for renewal is the same as that for the grant of the license. The original receipt TR6 is to be enclosed with the applications.
(iii) Original license, for endorsement of renewal.
The fees for the renewal of the Factories License are also attached along with the reply.
Note: The process of renewal of Factories License is the same throughout the country.
Regards
From India, Chandigarh
CiteHR is an AI-augmented HR knowledge and collaboration platform, enabling HR professionals to solve real-world challenges, validate decisions, and stay ahead through collective intelligence and machine-enhanced guidance. Join Our Platform.





 3
3